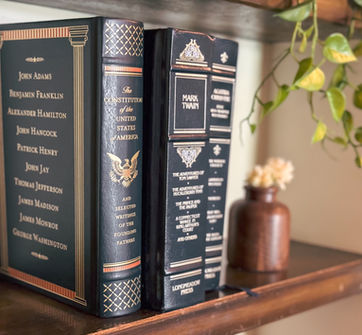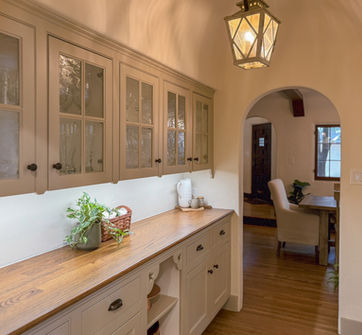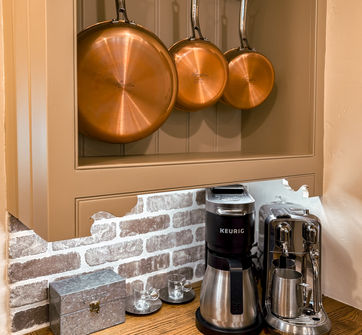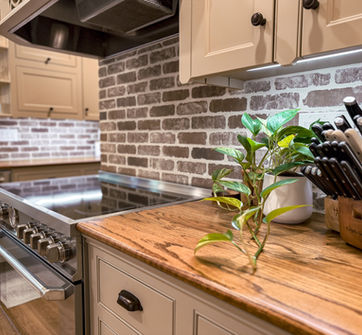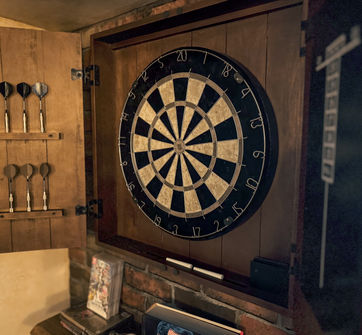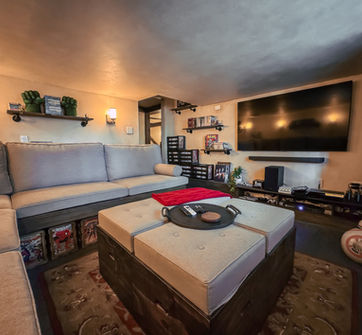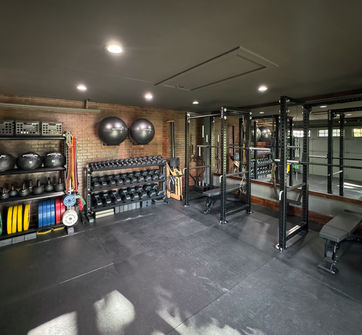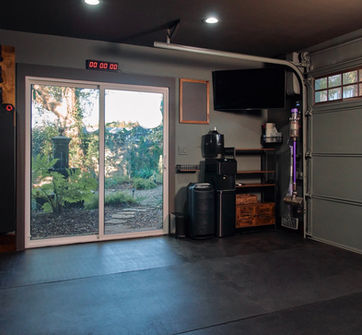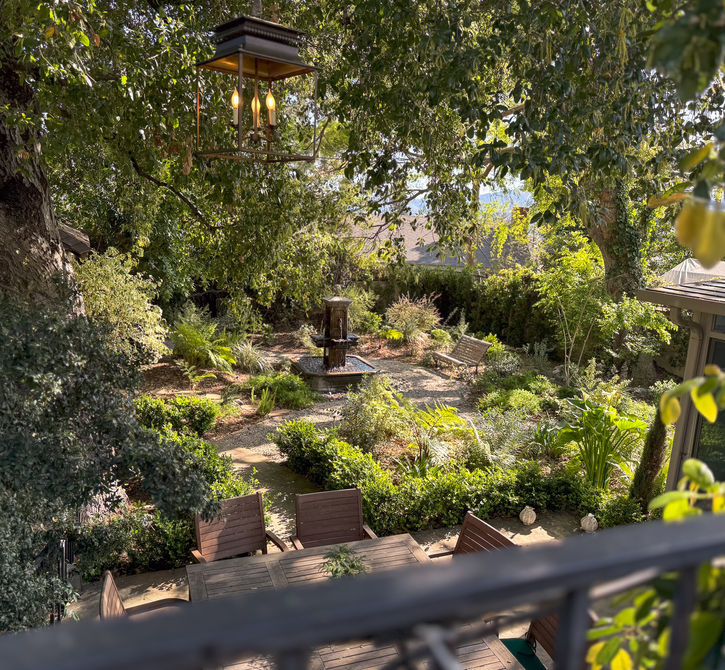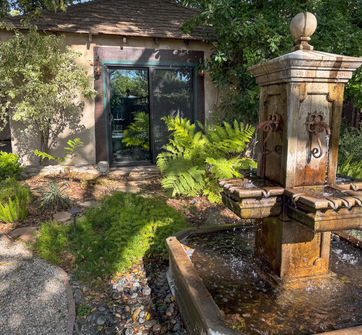GALLERY
Front Exterior
The Spencer Street Storybook, built in 1927, exudes whimsical charm with its steeply pitched rooflines and asymmetrical façade nestled beneath a canopy of mature twisted junipers. The textured stucco exterior is accented with decorative half-timbering and rustic stonework that evoke a fairytale aesthetic. An arched entryway and leaded glass window add to the cottage's enchanting character, inviting curiosity and warmth. The lush, overgrown landscaping enhances the sense of seclusion and timelessness, making the home feel like a hidden woodland retreat.
Courtyard
The courtyard of this 1927 storybook cottage feels like a secluded sanctuary, framed by textured stucco walls and a conical turret that evokes the look of an old-world fairytale tower. A charming green door with leaded glass details sits beneath a lantern-lit archway, inviting guests into the home’s magical atmosphere. Ivy tendrils climb the walls and soften the architecture, blending the structure seamlessly with the surrounding nature. Quaint elements like the stone wishing well, wrought iron furniture, and irregular stone pavers add to the storybook charm, creating a space that feels both timeless and welcoming.
Living Room
The living room is a breathtaking showcase of storybook architecture, featuring soaring vaulted ceilings with exposed wooden beams that create a warm and dramatic canopy overhead. A trio of wrought iron chandeliers adds a touch of medieval elegance, casting a soft glow across the room. At the heart of the space is a brick fireplace with arched niches on either side, providing both architectural interest and cozy charm. Natural light filters in through paned windows and French doors, illuminating the rich wood floors and inviting furnishings that make the room feel both grand and intimate.
Dining Room
The dining room radiates warmth and charm with its exposed ceiling beams, arched doorway, and vintage-inspired lighting that enhance the cottage’s timeless character. Natural light pours in through paned windows, illuminating the rich hardwood floors and creating a cozy yet elegant setting for gatherings.
Butler's Pantry & Breakfast Nook
The butler’s pantry is a beautifully preserved space that blends function and elegance, featuring custom cabinetry with glass-front uppers, vintage hardware, and warm wood countertops that echo the home’s historic character. A graceful arched entry frames the view into the adjoining kitchen, while a lantern-style pendant casts soft, dappled light across the creamy plaster walls and oak floors. Just beyond, the breakfast nook offers a charming retreat, wrapped in windows that bathe the space in natural light and connect it visually to the surrounding garden. With its beadboard wainscoting, curved walls, and cozy scale, the nook feels like a page out of a fairytale—perfect for quiet mornings and intimate meals.
Kitchen
The kitchen is a masterful blend of vintage charm and modern functionality, featuring custom cabinetry in a soft, muted tone that pairs beautifully with the warm wood countertops. A farmhouse sink sits beneath a trio of paned windows, offering a view of the garden and inviting natural light into the space. The exposed brick backsplash and elegant range hood with decorative trim add character and texture, while high-end stainless steel appliances ensure contemporary performance. Arched doorways, classic drawer pulls, and thoughtful detailing throughout reinforce the home’s storybook aesthetic, making the kitchen as inviting as it is efficient.
Primary Bedroom
The primary bedroom is a serene and sunlit retreat, where timeless elegance meets cozy comfort. Soft natural light streams through multiple windows, casting a warm glow across the original hardwood floors and highlighting the soft textures of layered bedding and upholstered seating. French doors open to a charming library and office space, creating a seamless extension of the space and offering a perfect corner for morning coffee or quiet reflection. Thoughtful touches like wall-mounted lantern sconces, a wrought iron bed frame, and botanical accents enhance the room’s romantic, storybook ambiance while maintaining a sense of refined simplicity.
Office & Library
The library and office is a beautifully appointed space that combines productivity with the timeless elegance of a private study. Sunlight streams through a wall of multi-paned windows, illuminating the warm wood floors and casting a soft glow over the built-in window seat—a perfect nook for reading or daydreaming. A striking floor-to-ceiling bookcase with a rolling ladder serves as the focal point, offering both function and dramatic flair. Thoughtfully furnished with a classic wood desk, tufted chair, and vintage-style lighting, the room evokes a sense of quiet inspiration, ideal for both work and reflection.
Primary Bathroom
The primary bathroom combines rustic sophistication with spa-like comfort, highlighted by its stunning herringbone brick flooring and natural wood vanities topped with sleek concrete counters. Dual farmhouse sinks sit beneath vintage-style sconces and framed mirrors, creating a warm and inviting space for daily routines. A spacious walk-in shower with a frameless glass enclosure and black matte fixtures adds a contemporary edge, while timeless white subway tile brings brightness and texture. Soft natural light filters in through frosted windows, enhancing the room’s airy feel and tying together the perfect blend of old-world charm and modern luxury.
Guest Bedroom
The guest bedroom offers a cozy and inviting retreat, blending simplicity with thoughtful charm. Twin French windows usher in natural light and offer a lovely garden view, while the room’s soft plaster walls and warm wood flooring echo the timeless style found throughout the home. A classic iron bed is layered with plush pillows and cozy linens, complemented by vintage-inspired lighting and a compact writing desk tucked between the windows. With its comfortable seating area, built-in storage, and peaceful ambiance, this space is both restful and refined—perfect for welcoming guests in storybook comfort.
Guest Bathroom
The guest bathroom is a beautifully curated space that captures vintage elegance with modern sensibility. A dramatic arched entry frames the walk-in shower, clad in classic white subway tile and enclosed in glass for a clean, timeless look. The herringbone brick floor continues the home's rustic charm, while a clawfoot tub under a soaring ceiling and skylight invites long, luxurious soaks. A wood vanity with vessel sink, wrought iron lighting fixtures, and a traditional towel radiator complete the space with both warmth and sophistication—making guests feel like they’ve stepped into a boutique countryside retreat.
Entry & Hallway
The hallway serves as a graceful artery through the home, defined by a series of romantic arched openings and softly textured plaster walls that evoke an old-world charm. Warm hardwood floors run the length of the corridor, complemented by antique-style lanterns and vintage accents that add character and continuity. Tucked neatly into a quiet niche off the hallway is a charming secretary alcove—a hidden retreat for writing or correspondence. Complete with a classic wooden writing desk, stained glass lamp, and framed map, the space feels like a timeless vignette lifted from a fairytale, blending utility with a deep sense of atmosphere.
Nap Room
The travel-inspired nap room is a cozy hideaway brimming with charm and imagination. A wall-sized vintage map sets the tone for adventure, while layered pillows and a quilted daybed invite rest and daydreaming. Natural light pours through paned windows and a French door that opens to the garden, creating a serene atmosphere grounded in nature. Thoughtfully curated with a compact writing desk, global décor accents, and a warm, earthy palette, this space offers the perfect blend of comfort and wanderlust—a peaceful retreat for reading, relaxing, or dreaming of the next journey.
Basement & Wine Cellar
The basement is a truly magical extension of the home—designed to feel like a hidden medieval passage straight out of a storybook. Stone-look floors and timber-accented walls line a narrow, candlelit corridor furnished with wooden benches, vintage trunks, and iron sconces that cast a soft, amber glow. At the end of the corridor, a charming door opens to a rustic wine cellar that exudes old-world charm. Brick walls, a wood-planked wine rack, and a repurposed barrel tasting table create the perfect ambiance for private wine nights or spirited gatherings, completing this immersive and atmospheric retreat beneath the home.
Game Room
The basement game room is a cozy, immersive haven perfect for entertainment and relaxation. Tucked beneath low, softly textured ceilings, the space features a built-in media wall with a large screen and surround sound system, ideal for movie nights or gaming marathons. Exposed brick, warm wood accents, and an electric fireplace lend a moody, pub-like ambiance, while built-in shelving displays collectibles and classic games with personality and charm. Plush sectional seating wraps around a central ottoman, and hidden beneath the custom-built couch is an extensive comic book collection—cleverly stored and proudly displayed, adding a nostalgic and personal touch to this fun-filled retreat.
Workshop
The workshop is a functional and fantastical space where utility meets old-world charm, thoughtfully designed with an apothecary-inspired aesthetic. Tucked into the basement, it features a long wooden workbench flanked by rustic stools, with soft underlighting illuminating rows of tiny drawers, antique-style jars, and potted herbs. Tools are cleverly stored in custom cabinetry and hanging racks, while dark metal sconces and weathered finishes evoke the feel of a hidden alchemist’s laboratory. Whether for crafting, repairing, or tinkering, this atmospheric room turns every task into a moment of creative ritual.
Art Studio
Nestled in the backyard, the art studio is a light-filled creative sanctuary designed to inspire. Surrounded by windows on nearly every wall and crowned with skylights, the space is bathed in natural light throughout the day—perfect for painting, crafting, or any artistic pursuit. Rustic workbenches and industrial-style furnishings provide both form and function, while rolling shelves keep supplies neatly organized and accessible. With its blend of natural beauty and practical design, this studio is more than just a workspace—it's a retreat where imagination comes to life.
Gym
Formerly a garage, this space has been transformed into a professional-grade home gym outfitted entirely with top-tier Rogue Fitness equipment. Designed for serious training, it features dual "his and hers" squat racks, a full set of calibrated bumper plates, kettlebells, dumbbells, medicine balls, and resistance bands—all meticulously organized for functional use. The flooring is made of heavy-duty rubber horse stall mats, ideal for absorbing impact and allowing lifters to safely drop weight during their next PR attempt. Industrial-style brick walls, full-length mirrors, and smart lighting complete the space—bringing a sleek, modern utility that still echoes the craftsmanship and thoughtfulness found throughout the storybook charm of the home.
Deck
The deck is a tranquil outdoor haven nestled beneath the canopy of mature trees, offering dappled light and a sense of secluded calm. Surrounded by lush greenery and enclosed by wrought iron railings, the space features a built-in lounge with cushioned seating and additional Adirondack chairs for effortless entertaining or quiet relaxation. A jacuzzi sits tucked in the corner, inviting warm soaks under the stars or shaded afternoon escapes. With its weathered wood planks and natural integration into the garden surroundings, the deck carries forward the storybook charm of the home into a serene and inviting outdoor retreat.
Backyard & Bailey Park
The backyard is a lush, storybook escape framed by towering mature oak trees and filled with moments of quiet magic. At its heart, a graceful fountain anchors a gravel path that winds through native plantings, garden benches, and shaded alcoves. A wooden patio table with seating for eight sits beneath a wrought iron chandelier, creating a perfect setting for enchanting outdoor dinners under the canopy. Nearby, a lovingly designated dog park named Bailey Park pays tribute to a beloved companion, offering space for play and remembrance. Though not pictured, a recent addition brings even more whimsy—a Hobbit-style barrel sauna, complete with a cedar shake roof overgrown with ferns, blending beautifully into the woodland surroundings and completing this hidden garden retreat.
Driveway & Garage Exterior
The garage and driveway echo the storybook charm of the home with rustic materials and whimsical details that make even the approach feel enchanted. A winding flagstone-style path leads beneath a dramatic arched trellis and past textured stucco walls, shaded by mature trees and draped in string lights that softly illuminate the walkway at night. The detached garage features a carriage-style door with divided-light windows and is tucked beneath the protective canopy of a grand oak, blending seamlessly into the natural landscape. This secluded and thoughtfully designed entryway offers both function and fairytale ambiance, setting the tone for the magic that awaits inside.



































































